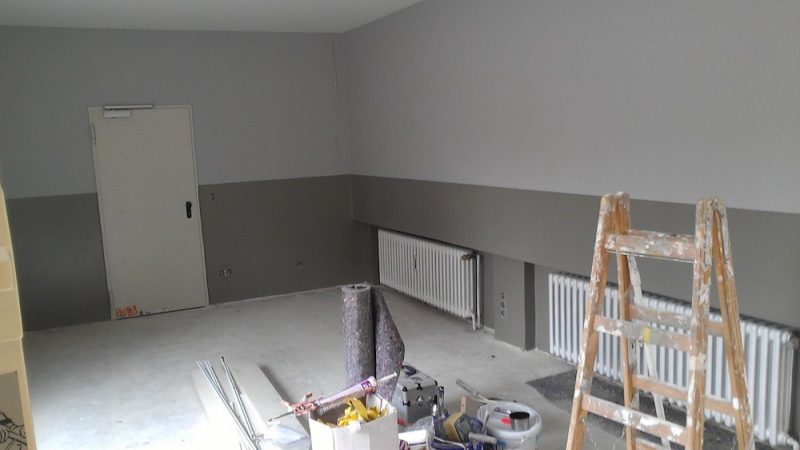Office plan: Good reasons to hire a professional!

Before you can set up or equip an office, a plan must first be made in order to get an overview of the possibilities. In this way you create spaces for your employees in which they can work healthier, more productively and happier. A nice and simple variant is to have a 3D plan created with the best Interior Design Software. With this you can know in advance what your office space could look like. Now a new project and an idea of your future office are created.
Pay attention to the aspects and create planning accordingly
There are a few things to consider when planning – the most important are: the type of room must be determined, escape routes must be planned, space requirements must be adapted to the employees and the lighting conditions, windows and doors have to be considered. These things are fundamental to consider when planning. Even so, there are some typical mistakes that should be avoided.
Most people often only think of the latest trends and the cheapest offers and forget about sustainability, the practical use of furniture, places of retreat for employees or ergonomics in the workplace. Many also forget to plan to save space and to include potential visual and acoustic disruptive factors. Often the room size is simply measured incorrectly.
Let the professional plan your office
Of course, you can also plan your office without the help of a professional. But if you don’t want to make mistakes, don’t have time to plan yourself, you lack ideas or want to plan your entire company from scratch, then you should best hire an architect, interior designer or planner. You can rely on years of expertise and experience and your office will be furnished according to the latest guidelines, standards and your needs. Experts can give you clever tips and solutions and design your office with specialist knowledge and individual furnishing requirements. If you still want to plan your office yourself, there are some good free programs that can help you plan, such as Foyr Neo. Even, professional architects and interior designers use 3D interior design and floor plan software to ease the process.
Why planning is important?
It costs a fortune to build a house these days. During the planning phase of their house construction, builders often concentrate time-consuming with the design of the facade of their house, but forget that they will mostly not see it at all. Even an architect will not point this out to you. Once the house is in place and the interior is furnished, you are busy with the planning yourself – and that can not only be expensive. If rooms are planned individually and by different people, there is often a lack of harmony. The result: you don’t feel well. Avoid such situations and combine the architect and interior designer.
A well-planned interior design takes away stress and lets you glide relaxed through the construction phase. It is better to plan longer than to be dissatisfied for a long time later. Always consult an expert before deciding on a final verdict.







